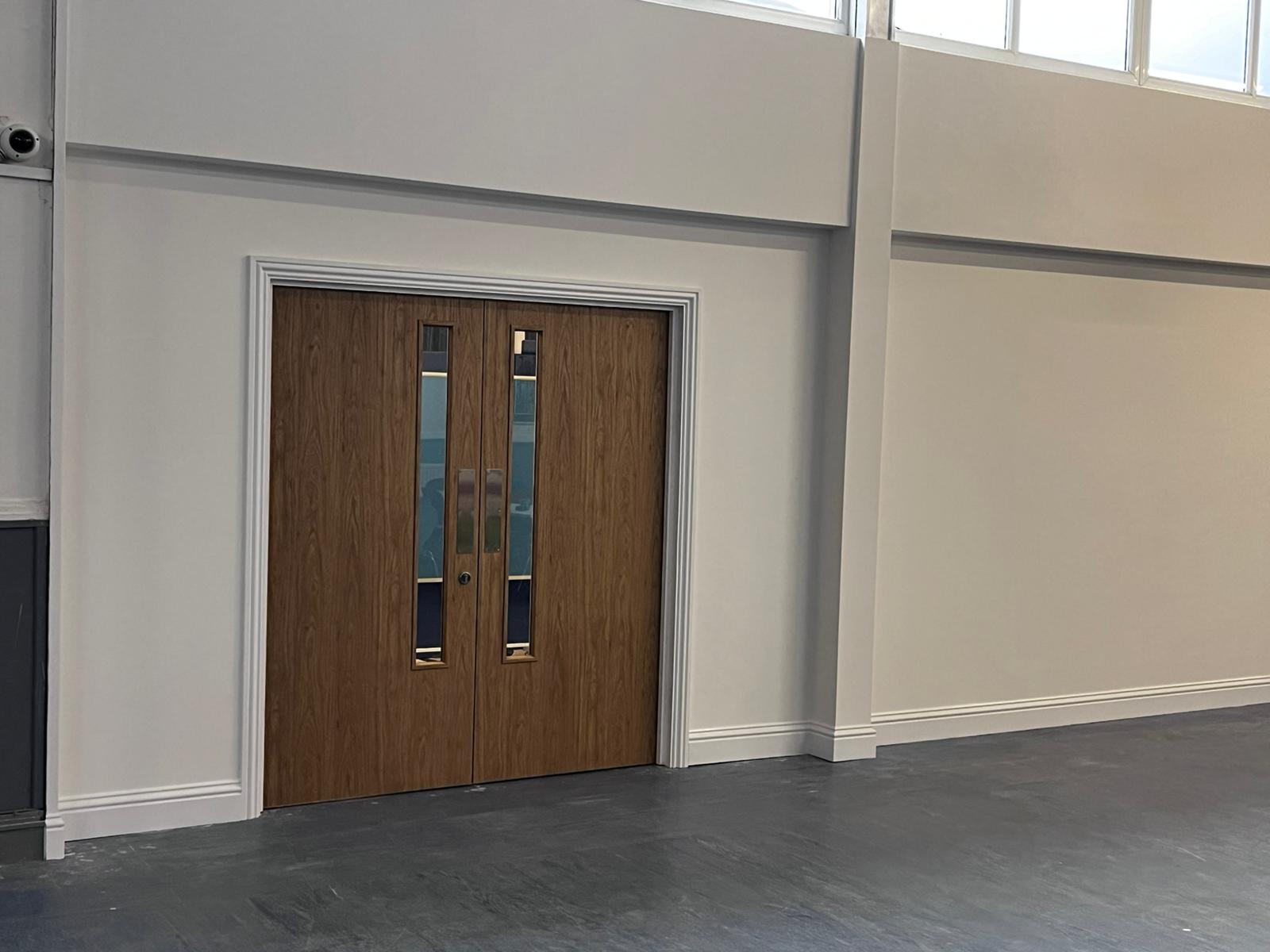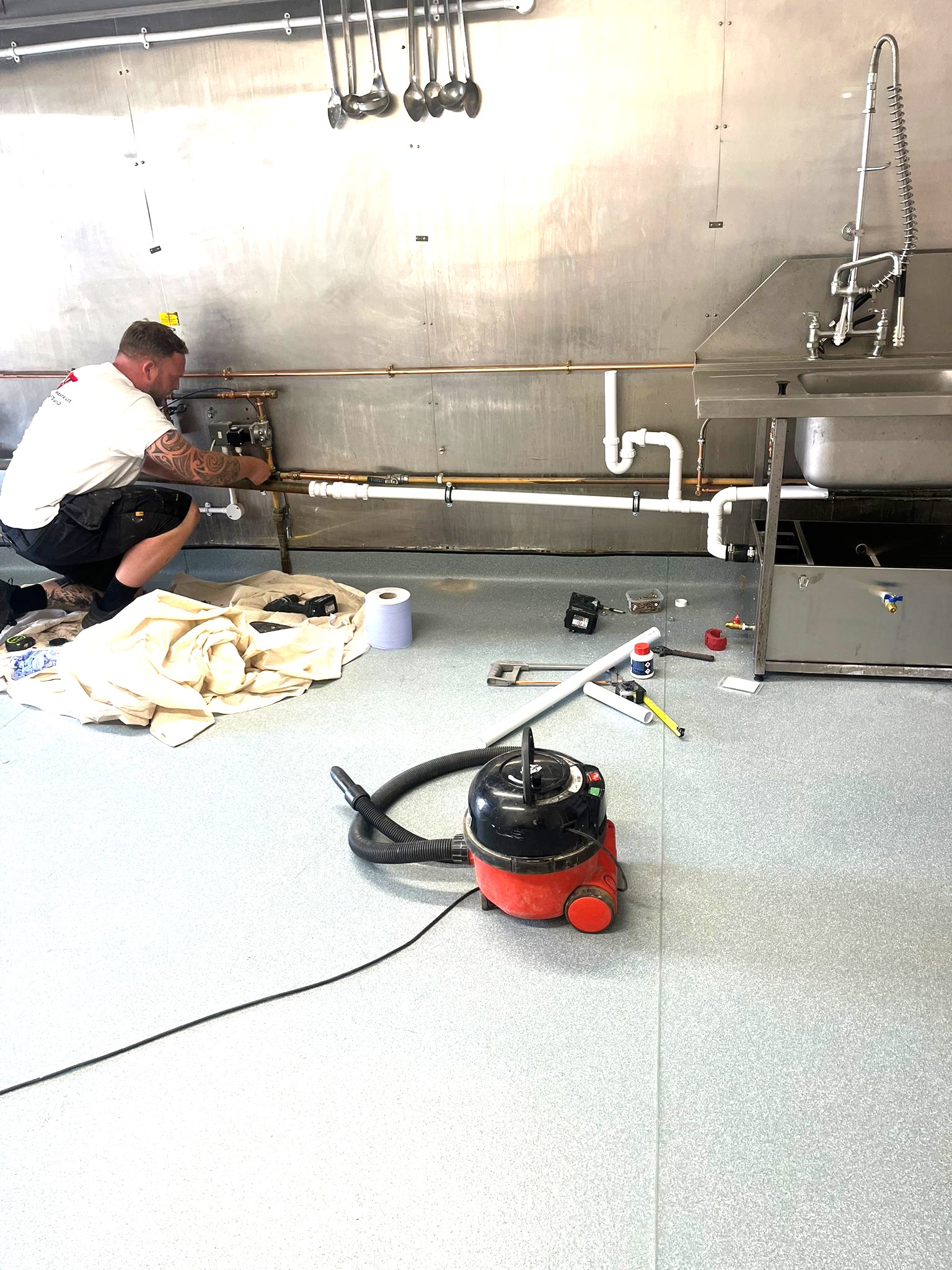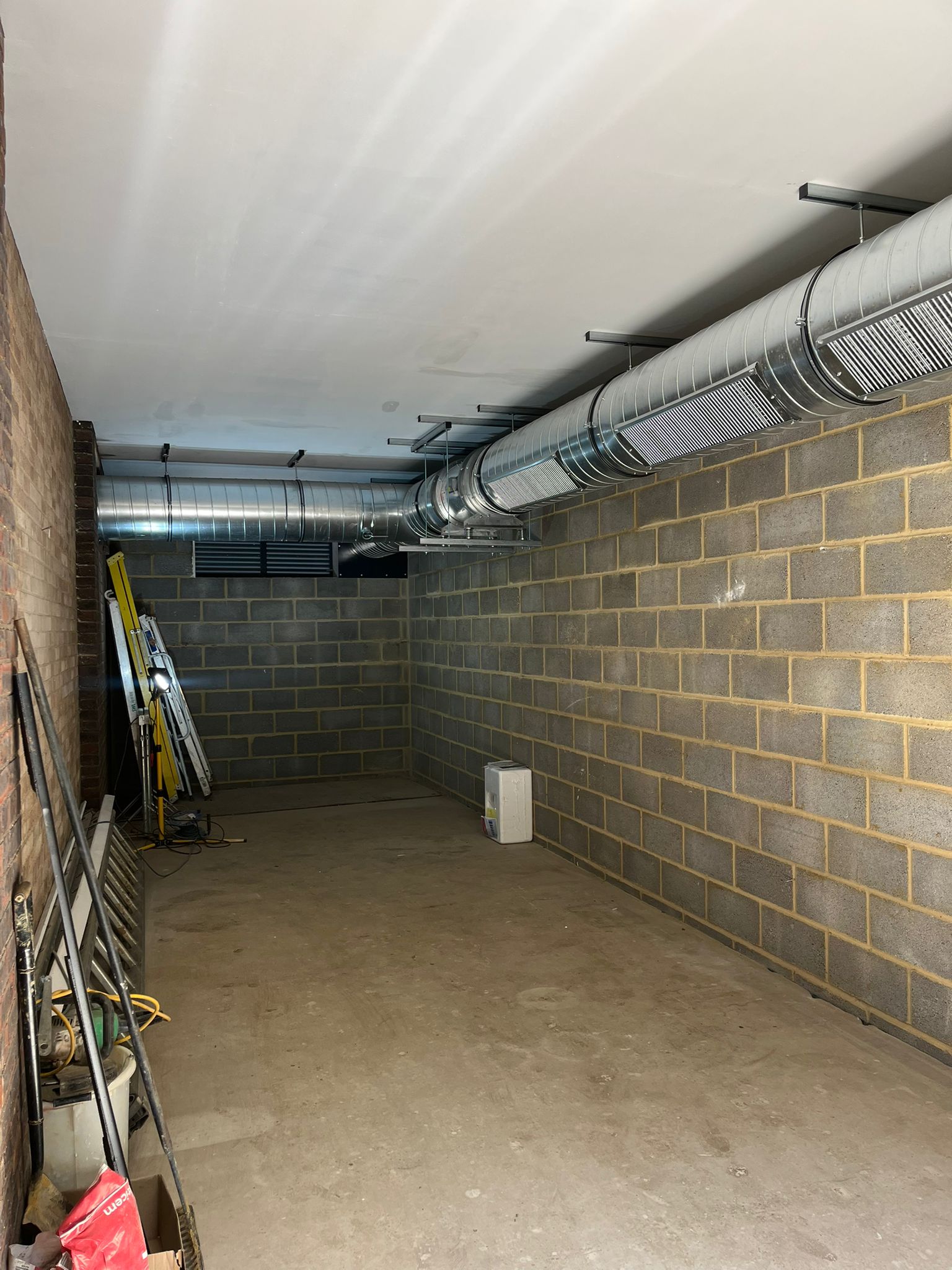Enhancing School Safety – Fire Door Installation

We’re proud to share a recent project involving a fire door installation we’ve completed at a local school, aimed at significantly improving fire safety standards.
Project Details:
The school had an open archway connecting the main hall to the dining hall. This open space posed a potential fire hazard, as it lacked the necessary barriers to prevent the spread of fire. To address this, we undertook the following steps:
Archway Fill-In:
We carefully filled in the open archway to create a solid wall, effectively dividing the two areas.
This new barrier is designed to withstand fire for up to 60 minutes, providing crucial time for evacuation and fire control.
Installation of FD60 Fire Doors:
To maintain accessibility between the two halls while enhancing safety, we installed FD60 fire doors.
These doors are specially engineered to resist fire for 60 minutes, adding an extra layer of protection.
The doors feature clear, glazed panels, ensuring visibility and light passage while maintaining fire safety.
Quality Assurance:
Our team conducted thorough inspections to ensure that all work meets the highest safety and quality standards.
We used top-grade materials and adhered to strict fire safety regulations throughout the project.
Outcome:
This upgrade not only complies with current fire safety regulations but also significantly enhances the overall safety of the school environment. The new fire break and FD60 fire doors will help protect students, staff, and visitors, providing peace of mind to all.


